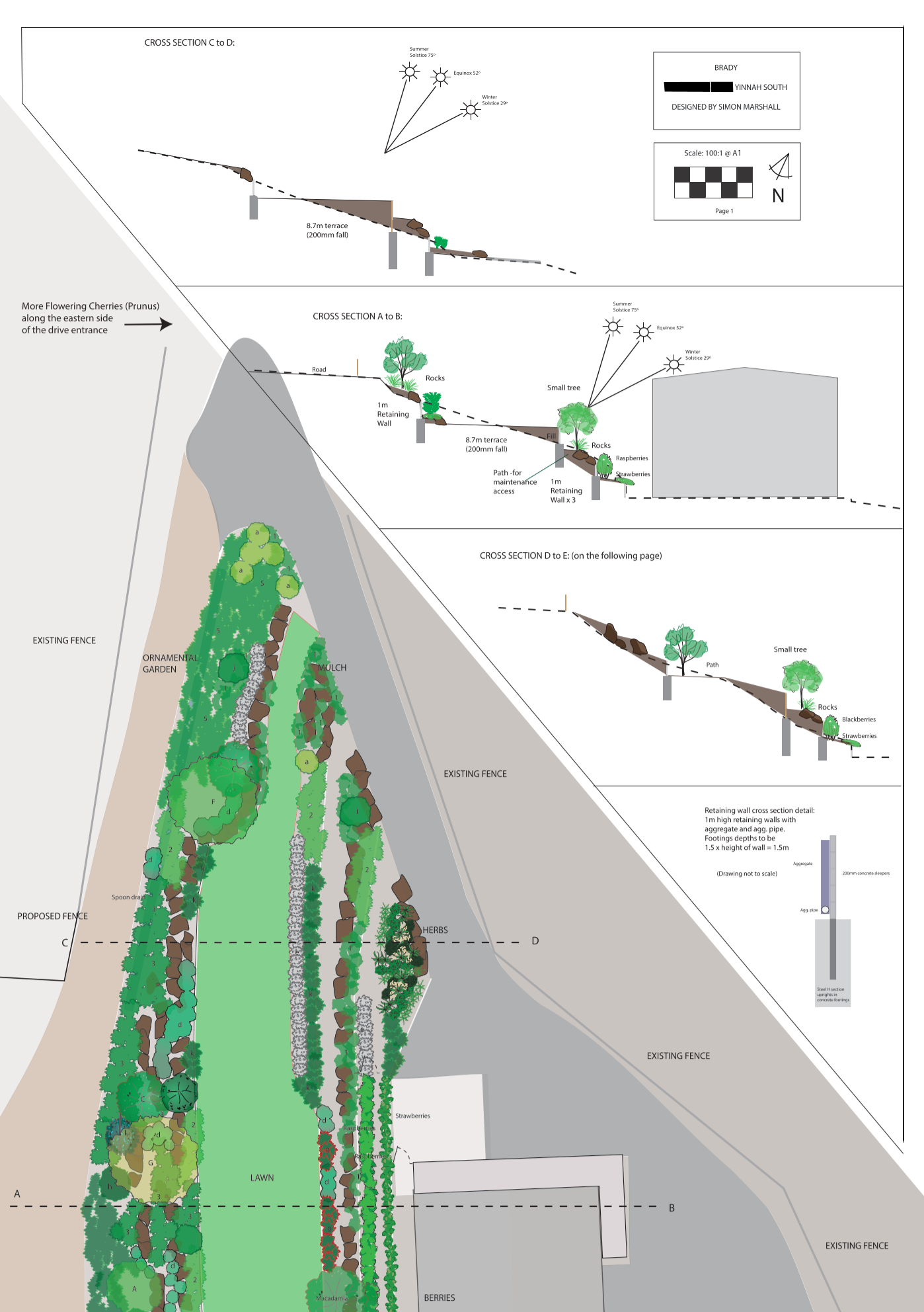Yinnar South terraces
The brief here was for a design which turned an imposing slope behind a renovated shed-house into a functional and beautiful space for entertaining and enjoying the views.
After developing a base map with drone derived contours, much thought was put into positioning the retaining walls and rocks to ensure that terraces were wide enough and garden beds had their slope reduced for practical planting.
Developing the cross sections from the contour map was vital to placing the retaining walls in just the right place; honouring the existing topography:
The landscape construction and planting was carried out by Baw Baw landscapes who did a great job of realising the design right down to accurate plant placement and spacing.





